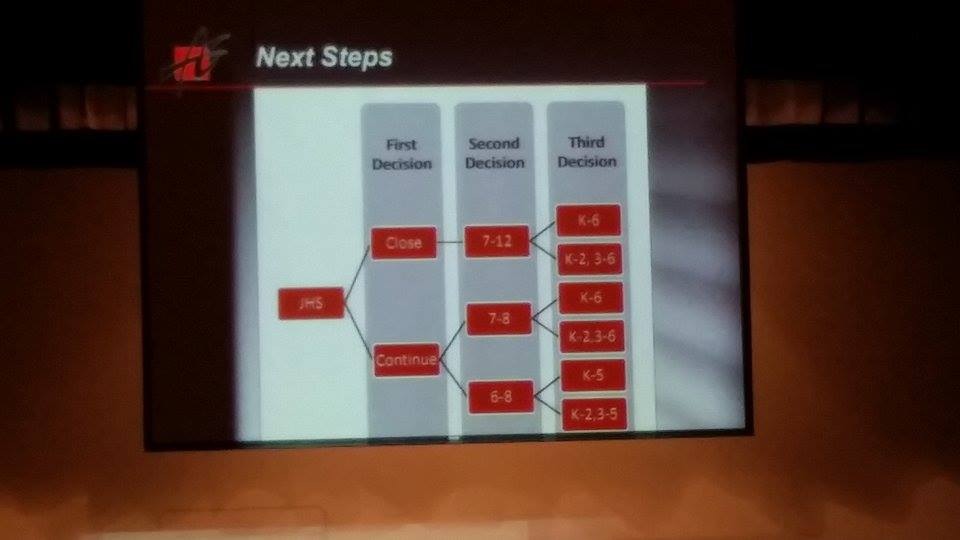 advertisement
advertisement Closing and demolishing the Ambridge Area Junior High and relocating students to the high school was among the seven options presented for the school's future.
 advertisement
advertisement Multiple teams came to the district last summer to do on-site evaluations in every building, looking for everything thing from building code issues to current configurations of how space is being utilized.
“A lot of time was spent in the junior high school because of the conditions up there,” said Hummel, who said the school was rated in "poor" condition.
The following options were presented for the overall buildings:
Option A calls for repurposing State Street Elementary into district administration offices, Pre-K center, and a kindergarten center. Highland and Economy elementary schools would each be K-6 schools, the junior high would not be used for full-time education, and the high school would be 7-12.
Under Option B, State Street would be repurposed for district offices, Pre-K center, and a kindergarten center. Highland and Economy elementary schools would each be K-6 schools, with room for Pre-K also at Economy. The junior high would not be used for full-time education and the high school would be 7-12.
Option C includes district administration offices and Pre-K center at State Street. Highland and Economy elementary schools would each be Pre-K-4 schools, but grades 5-6 would also go to the Economy building. The junior high would have options and the high school would be 7-12.
Option D involves repurposing State Street into the district administration office, tax office, central storage and optional Pre-K center. Highland is districtwide K-2, Economy is the districtwide 3-6 center, and the high school would be 7-12, all with rebranding options. The junior high could be used for district offices.
Option E, which received applause from the audience, includes renovating the junior high for 6-8; repurposing State Street into the district administration office with an optional Pre-K center. Highland would have the K-2 academy and Economy is districtwide 3-5 center, and the high school would maintain grades 9-12 with the option of keeping the district administration office there.
 advertisement
advertisement “It’s not just the number of students in the building, it’s the number of grades, because you have four math classes, you have four English classes at different levels,” Hummel said.
Theses 7 options were given for the Junior High School:
- Option 1--Demolition of building, top soil and seeding. Total cost $1.1 million
- Option 2A--Partial demolition and minimal mechanical renovation to the remaining building. Total cost $5.3 million
- Option 2B--Partial demolition and complete mechanical repair and convert system to hot water. Total cost $14.5 million
- Option 3--Maintain the entire building with minimal mechanical repairs to keep the heating system going. Total cost $2.6 million
- Option 4--Maintain the entire building, add AC and convert the steam heat system to hot water, which is easier and more economical to operate. Total cost $5.9 million
- Option 5--Limited renovation of the entire building, mechanical renovation, convert the heat, electrical, and plumbing. Total cost $13.2 million
- Option 6--Major renovations including adding ADA finishes and roofing. No reorganization of spaces. Total cost $19 million.
- Option 7--Comprehensive renovations of entire building to current educational standards, including equipment; some reorganization of instructional spaces. Total cost $25 million.
As for other facilities, Hummel said Anthony Wayne has handicapped accessible issues, but is in “pretty good shape” for its age and in fair condition. But Ridge Road Elementary, being used for central storage, is in poor condition. An option would be to demolish the building, regrade topsoil and seed at $265,000, and to sell the land.
He said the high school stadium is in good shape other than the grandstands and storage building on the visitor’s side. The option would be to demolish them and erect a new steel grandstand with no storage at $1.1 million.
Hummel said renovating or closing the junior high school is the biggest question and the district has to start there. The decision impacts the other buildings and grade levels. If the junior high building remains open, the board was given two options to continue with grades 7-8 or try 6-8.
Jan Brimmeier, president and owner of Architectural Innovations, gave the board a manual and an overview of how to navigate the study, which goes into depth on plumbing and electrical systems, lighting and power systems, communications, security, technology, and more.
Superintendent Cynthia Zurchin said the presentation will be available online in the next day or two. A copy will be available for view in the district's central office as well.
The Citizen’s Advisory Committee, made up of various stakeholders from the district's five communities, will have a chance to review the findings and bring forth their recommendations.
Kevin Blanarik, chairman for the committee, said the group will meet in the first or second week of December after having a chance to take in the presentation, form questions and present alternative options.
“We’ll work with the information we’ve been given tonight. We’ve all got questions, I’m sure. This is a lot to digest for everybody.”
Like Ambridge Connection on Facebook, follow us on Twitter and sign up for our weekly newsletter.






 RSS Feed
RSS Feed